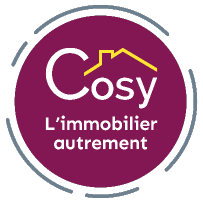BIENVENUE SUR
NOTRE SITE
BIENVENUE CHEZ COSY, L’IMMOBILIER AUTREMENT À SOISSONS
Chez COSY, nous redéfinissons l'expérience immobilière pour vous offrir un service unique et personnalisé. En tant qu'agence de proximité, notre engagement est d'accompagner vendeurs et acheteurs dans la concrétisation rapide, sereine et avantageuse de leurs projets immobiliers.
POUR LES VENDEURS :
Nous mettons à votre disposition des services innovants pour maximiser la visibilité et la valeur de votre propriété. Notre équipe d'experts réalise une analyse approfondie de votre projet de vente, fournissant une estimation précise et gratuite de votre bien. Grâce à des outils de pointe tels que le home-staging virtuel, le Garden-staging, des vidéos captivantes, des prises de vue par drone et des photographies professionnelles, nous mettons en valeur votre bien de manière exceptionnelle. Profitez également de visites virtuelles interactives et d'une campagne de communication personnalisée pour attirer les meilleurs acheteurs. Notre objectif est de vendre votre propriété dans les meilleures conditions et dans les délais les plus courts.
POUR LES ACHETEURS :
COSY est votre partenaire idéal dans votre recherche immobilière. En vous inscrivant à notre programme VIP acquéreur, vous accédez en avant-première à nos nouvelles opportunités immobilières. Bénéficiez d'un accompagnement personnalisé de la recherche du bien jusqu'à la signature de l'acte notarié. Grâce à notre partenariat avec des institutions financières de confiance, nous vous aidons à obtenir le financement adéquat pour votre achat immobilier. Notre équipe vous guide avec un suivi attentif et des conseils avisés pour que vous réalisiez votre projet immobilier en toute sérénité. Chez COSY, nous créons une expérience d'achat unique, en accord avec vos attentes et besoins.
EN RÉSUMÉ :
COSY, L’Immobilier Autrement, est l'allié incontournable pour tous vos projets immobiliers. Que vous vendiez ou achetiez un bien, notre agence met à votre disposition ses compétences, services novateurs et engagement sans faille pour atteindre vos objectifs immobiliers avec succès. Faites-nous confiance et laissez-nous vous accompagner dans cette aventure passionnante du marché immobilier.
Chez COSY, nous redéfinissons l'expérience immobilière pour vous offrir un service unique et personnalisé. En tant qu'agence de proximité, notre engagement est d'accompagner vendeurs et acheteurs dans la concrétisation rapide, sereine et avantageuse de leurs projets immobiliers.
POUR LES VENDEURS :
Nous mettons à votre disposition des services innovants pour maximiser la visibilité et la valeur de votre propriété. Notre équipe d'experts réalise une analyse approfondie de votre projet de vente, fournissant une estimation précise et gratuite de votre bien. Grâce à des outils de pointe tels que le home-staging virtuel, le Garden-staging, des vidéos captivantes, des prises de vue par drone et des photographies professionnelles, nous mettons en valeur votre bien de manière exceptionnelle. Profitez également de visites virtuelles interactives et d'une campagne de communication personnalisée pour attirer les meilleurs acheteurs. Notre objectif est de vendre votre propriété dans les meilleures conditions et dans les délais les plus courts.
POUR LES ACHETEURS :
COSY est votre partenaire idéal dans votre recherche immobilière. En vous inscrivant à notre programme VIP acquéreur, vous accédez en avant-première à nos nouvelles opportunités immobilières. Bénéficiez d'un accompagnement personnalisé de la recherche du bien jusqu'à la signature de l'acte notarié. Grâce à notre partenariat avec des institutions financières de confiance, nous vous aidons à obtenir le financement adéquat pour votre achat immobilier. Notre équipe vous guide avec un suivi attentif et des conseils avisés pour que vous réalisiez votre projet immobilier en toute sérénité. Chez COSY, nous créons une expérience d'achat unique, en accord avec vos attentes et besoins.
EN RÉSUMÉ :
COSY, L’Immobilier Autrement, est l'allié incontournable pour tous vos projets immobiliers. Que vous vendiez ou achetiez un bien, notre agence met à votre disposition ses compétences, services novateurs et engagement sans faille pour atteindre vos objectifs immobiliers avec succès. Faites-nous confiance et laissez-nous vous accompagner dans cette aventure passionnante du marché immobilier.
VOUS ACCOMPAGNER DANS
VOTRE PROJET IMMOBILIER









